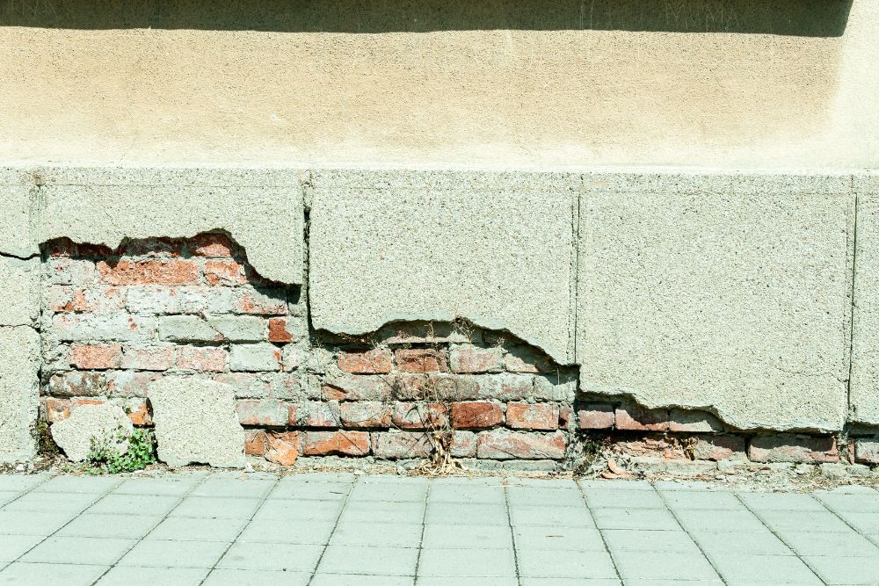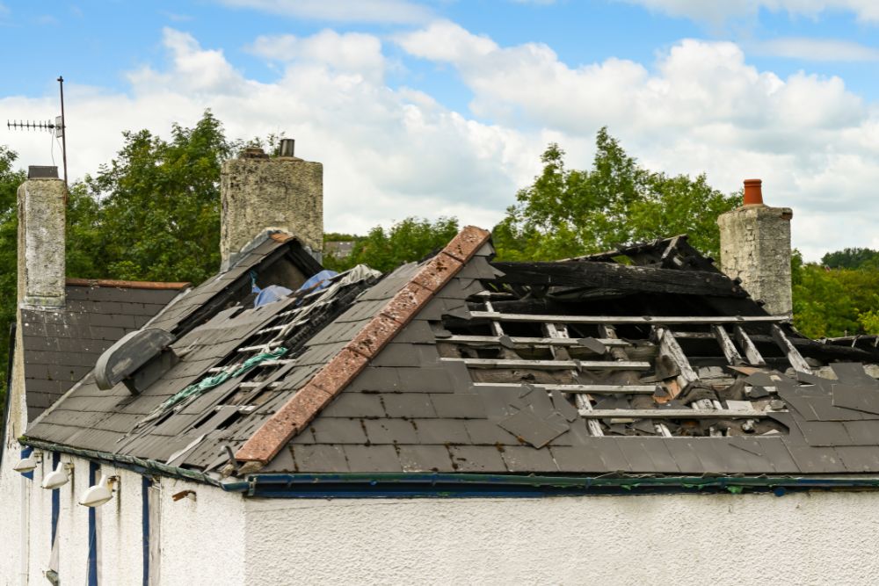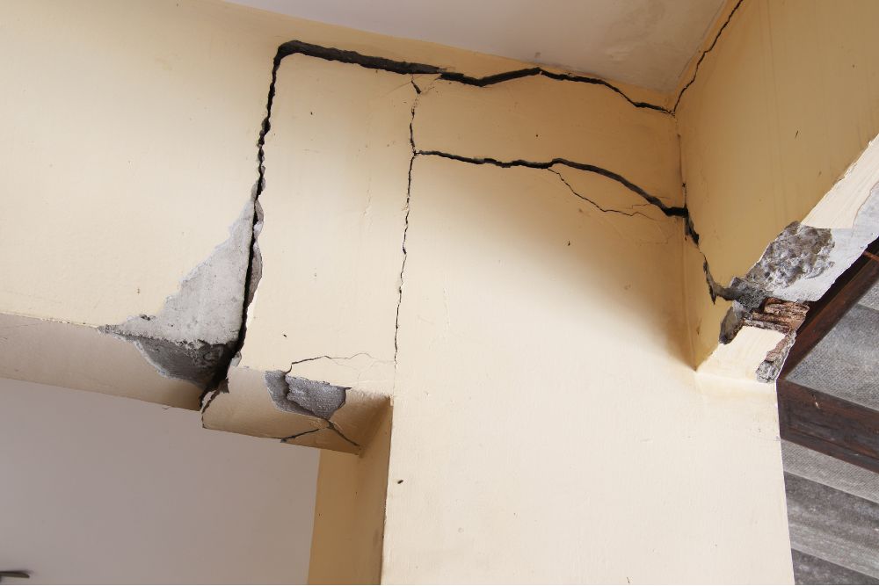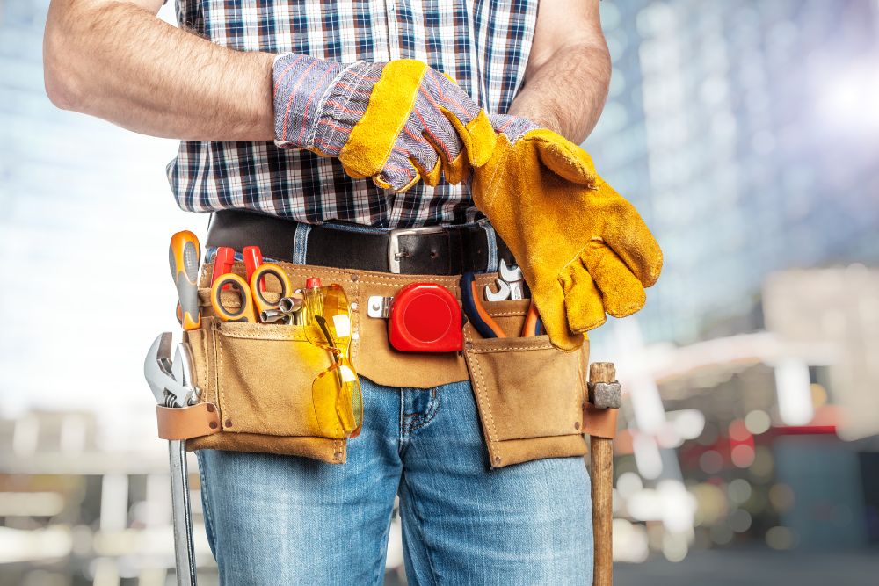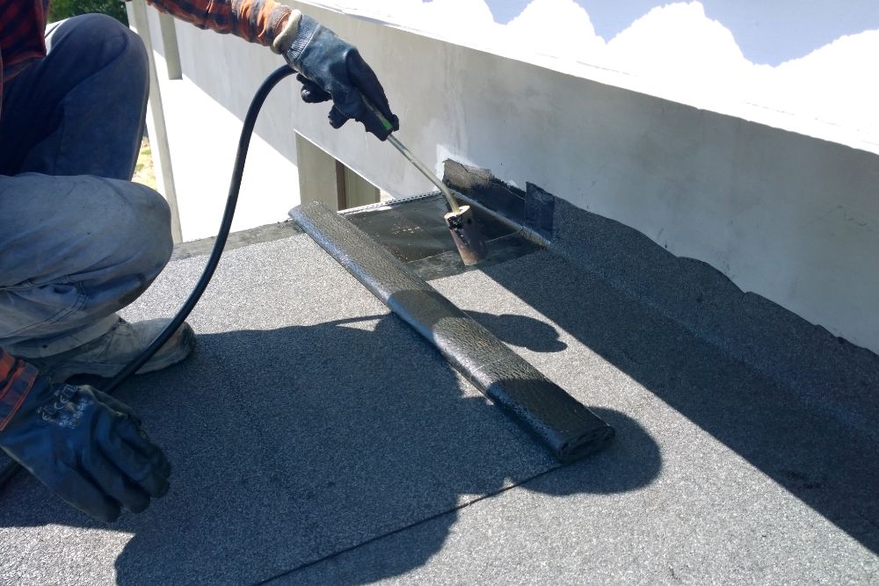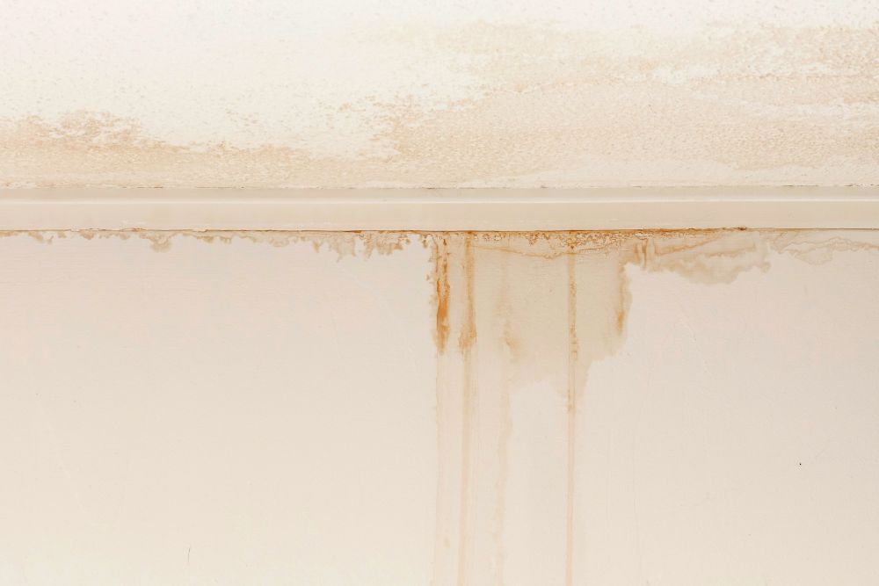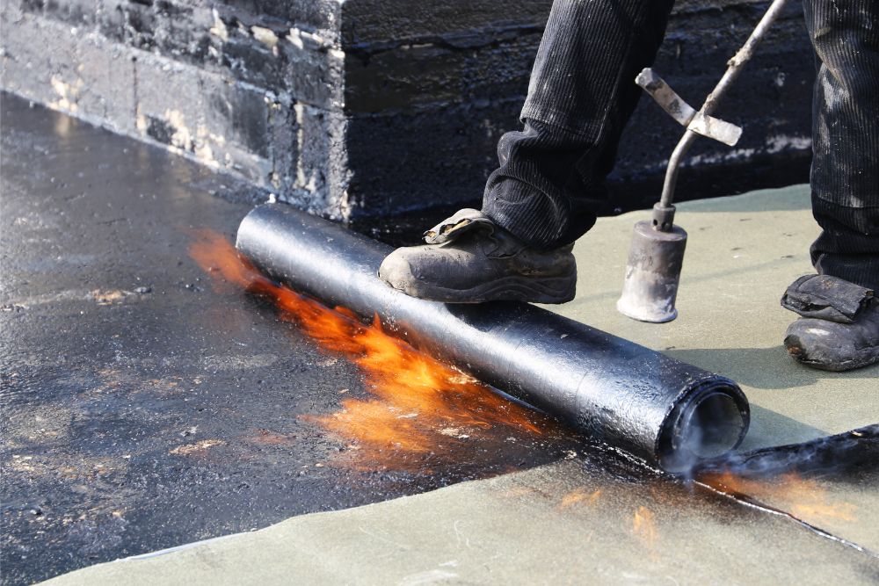
Commercial waterproofing is a vital aspect of building construction and maintenance, safeguarding structures from water damage and leaks. With a variety of waterproofing methods on offer, it can be daunting to identify the most suitable option. From cementitious coatings to liquid-applied membranes, each type presents distinct benefits and characteristics.
In this discussion, we will delve into the different types of commercial waterproofing, their applications, advantages, and limitations. By comprehending these options, you will acquire valuable knowledge to select the best waterproofing solution for your distinct needs, ensuring the durability and integrity of your commercial property.
Types of Commercial Waterproofing
Liquid-Applied Membranes
Liquid-applied membranes offer a flexible and reliable water-proofing solution for a range of commercial applications, providing excellent adhesion and UV resistance. These liquid membranes are applied using techniques such as roller, spray, or trowel, converting into a rubbery coating on the wall when the liquid sets. Compared to cementitious waterproofing materials, liquid-applied membranes offer more flexibility, making them suitable for flat roof areas and structures exposed to weathering.
Commercial waterproofing systems often depend on liquid-applied membranes for their versatility and durability. These membranes are highly sensitive to moisture content and necessitate meticulous evaluation of the concrete slab prior to application to avoid problems such as de-bonding or peeling over time. Nevertheless, when correctly installed, liquid-applied membranes provide a seamless and enduring barrier against water intrusion.
These waterproofing systems are commonly employed in a variety of commercial areas, including bathrooms, kitchens, balconies, decks, green roofs, swimming pools, walls, and water tanks. Their ability to adapt to irregular surfaces and their excellent adhesion make them a perfect choice for complex structures.
Sheet Membranes
Sheet membranes serve as pre-formed waterproofing materials that are utilised to prevent water penetration into structures. These membranes are commonly employed in various commercial building applications such as below-grade waterproofing, roof waterproofing, and balcony waterproofing. They offer outstanding protection against water ingress and are suitable for different climates and building structures.
Sheet membranes are typically composed of materials like bitumen, PVC, EPDM, or TPO. They come in rolls or sheets, making them easy to install and providing a durable, flexible, and seamless waterproofing solution. The choice of material depends on the specific requirements of the project and the expected level of waterproofing performance.
To illustrate the different types of sheet membranes used in commercial waterproofing, the following table provides an overview:
| Type of Membrane | Material Used | Application |
|---|---|---|
| Bituminous | Bitumen | Below-grade waterproofing, roof waterproofing |
| PVC | PVC | Roof waterproofing, balcony waterproofing |
| EPDM | EPDM | Roof waterproofing, balcony waterproofing |
Each type of membrane offers unique benefits and characteristics. Bituminous membranes are known for their excellent waterproofing capabilities and resistance to UV radiation. PVC membranes provide exceptional flexibility and resistance to chemicals. EPDM membranes are highly durable and can withstand extreme weather conditions.
Cementitious Coatings
Cementitious coatings are a versatile and dependable solution for waterproofing various structures, offering flexibility and straightforward application. These coatings involve applying a cement coating to cracked areas, providing protection against water damage. They are commonly used in internal wet areas such as toilets, where water leaks and dampness can cause significant damage over time.
Materials for cementitious waterproofing are easily obtainable from masonry product suppliers, making them accessible for various commercial waterproofing projects. They can be used for waterproof deck coating in structures like bridges, dams, and treatment plants.
One of the benefits of cementitious coatings is their ease of application. They can be applied via roller, spray, or trowel, allowing for different application methods based on the specific requirements of the project. Once the liquid cures, the coating turns into a rubbery texture on the wall, providing a reliable barrier against water infiltration.
Cementitious coatings also offer flexibility compared to other types of waterproofing. The elongation properties of these coatings can reach as high as 280 per cent, depending on the type of polymer used by the manufacturer. This flexibility ensures that the coating can withstand movements and vibrations in the structure without cracking or compromising its waterproofing capabilities.
Spray-Applied Membranes
Spray-applied membranes provide a handy application procedure for commercial waterproofing requirements. These membranes can be effortlessly applied utilising a spray or roller, conserving time and effort.
Nonetheless, it is crucial to comprehend the advantages and drawbacks of spray-applied membranes to guarantee they are the appropriate choice for each specific project.
Application Process
The application process for spray-applied membranes involves the use of specialised equipment to create a seamless and fully adhered waterproofing layer on surfaces. This method is particularly suitable for large areas and complex surfaces, allowing for quick and efficient application with minimal disruption to the structure.
Spray-applied membranes, such as rubberised asphalt, polyurethane membrane, and cementitious waterproofing, offer excellent adhesion and can conform to irregular shapes, ensuring comprehensive coverage and protection against water infiltration. Skilled applicators are typically required to ensure proper thickness and uniform application, resulting in a durable and long-lasting waterproofing solution.
Spray-applied membranes are commonly used in commercial applications such as roofs, plaza decks, and car parks, providing reliable protection against water leaks and structural damage.
Benefits and Limitations
What are the advantages and disadvantages of utilising spray-applied membranes for commercial waterproofing?
Spray-applied membranes offer several advantages in terms of commercial waterproofing. These membranes provide seamless and uniform coverage, ensuring effective defence against water intrusion. They can also adapt to irregular surfaces, ensuring thorough waterproofing even in difficult-to-reach areas of a building. Additionally, the swift and efficient application of spray-applied membranes saves time and labour costs during installation.
However, there are drawbacks to consider. The application of spray-applied membranes requires careful attention to environmental conditions, such as temperature and humidity, for optimal performance. Moreover, the initial cost of spray-applied membranes may be higher compared to some other waterproofing methods, when measured in New Zealand dollars.
Despite these drawbacks, the advantages of spray-applied membranes make them a popular choice for commercial waterproofing projects.
Bentonite Waterproofing
Bentonite waterproofing, a method commonly utilised in below-grade applications such as basements and foundations, involves the use of sodium bentonite clay to create a dense and impenetrable barrier against water intrusion. This type of waterproofing is highly successful in preventing water from seeping into structures, making it a popular choice for waterproofing applications.
Here are three key aspects of bentonite waterproofing:
- Swelling properties: Sodium bentonite clay has unique swelling properties when it comes into contact with water. The clay expands and forms a rubbery coating, effectively creating a waterproofing layer that is resistant to water penetration. This swelling action allows the clay to fill voids and gaps, ensuring a tight seal against water intrusion.
- Installation requirements: Proper placement and compaction are crucial for the success of bentonite waterproofing. The clay must be uniformly applied to the desired area and compacted to ensure a solid and continuous waterproofing layer. It is recommended to engage a professional contractor with experience in bentonite waterproofing to ensure proper installation.
- Compatibility with other materials: Bentonite waterproofing can be used in conjunction with other waterproofing materials, such as a Bituminous Membrane. This combination can provide an enhanced level of protection against water intrusion. However, it is important to ensure compatibility and proper installation techniques when using multiple waterproofing systems.
Crystalline Waterproofing
Crystalline waterproofing, another effective method frequently employed in below-ground applications such as cellars and foundations, involves the use of chemicals that react with moisture and concrete to form crystals that create a lasting barrier against water intrusion. This process is a dependable and enduring solution for protecting structures from water leaks and ensuring their durability.
The crystalline waterproofing process is straightforward yet highly effective. The chemicals are typically applied as a coating or admixture to the concrete surface. Once applied, they penetrate deep into the concrete and react with the moisture present to form insoluble crystals. These crystals fill the capillary pores and microcracks within the concrete, effectively blocking the passage of water.
One of the advantages of crystalline waterproofing is its versatility. It can be used in a broad range of commercial applications, including cellars, tunnels, water treatment plants, and sewage systems. Moreover, once the crystals are formed, they remain permanently in the concrete, providing ongoing protection against water infiltration.
To help you understand the benefits of crystalline waterproofing, here is a table outlining its key features:
| Features | Benefits |
|---|---|
| Creates lasting barrier | Ensures long-term protection against water leaks |
| Penetrates deep into concrete | Provides comprehensive waterproofing |
| Versatile application | Suitable for various commercial projects |
| Low maintenance | Requires minimal upkeep once applied |
Rubberised Asphalt Waterproofing
Rubberised asphalt waterproofing is a highly reliable and durable solution for shielding commercial structures from water intrusion and weather conditions. It proffers numerous advantages that make it a popular choice for commercial waterproofing applications.
Here are three key characteristics of rubberised asphalt waterproofing:
- Superior protection against weather conditions: Rubberised asphalt waterproofing provides a sturdy barrier against the elements, including UV rays, rain, and extreme temperatures. Its composition enables it to endure wear and tear caused by weathering, ensuring long-lasting protection for commercial structures.
- Flexibility and resistance to cracking: One of the main benefits of rubberised asphalt waterproofing is its flexibility. It can expand and contract without cracking or melting, making it perfect for areas prone to movement and temperature fluctuations. This flexibility ensures that the waterproofing layer remains intact and effective over time.
- Simplicity of application: Rubberised asphalt waterproofing can be applied as a self-adhesive membrane, making the installation process quick and efficient. The materials required for this type of waterproofing are readily available, allowing for convenience and cost-effectiveness in commercial applications.
Drainage Systems
After discussing the benefits of rubberised asphalt waterproofing for commercial structures, it’s important to address the crucial role that drainage systems play in preventing water build-up and potential leaks. Drainage systems are an essential component of commercial waterproofing as they help redirect water away from the building, ensuring that it does not penetrate the structure and cause damage. These systems can include surface drains, French drains, and sump pump systems that efficiently manage water flow and prevent moisture-related issues.
To provide a visual representation of the different types of drainage systems, the following table illustrates their characteristics and benefits:
| Drainage System | Description | Benefits |
|---|---|---|
| Surface Drains | Collect water from the surface and direct it away from the building | Prevents water accumulation around the commercial structure |
| French Drains | Consist of a perforated pipe surrounded by gravel or rock, allowing water to seep into the pipe | Efficiently manages groundwater and surface water, preventing water build-up and potential leaks |
| Sump Pump Systems | Removes water that collects in basements or below-ground areas | Prevents flooding and water damage in below-ground areas, maintaining the structural integrity of the building |
Properly installed drainage systems are crucial for preventing water damage to basements, foundations, and other below-ground areas of commercial buildings. They also contribute to maintaining the structural integrity of the building and preventing costly repairs. Regular maintenance and inspection of drainage systems are necessary to ensure they continue to function optimally and prevent water-related issues. By effectively managing water flow and redirecting it away from the building, drainage systems play a vital role in the overall success of commercial waterproofing efforts.
Conclusion
In conclusion, there are various types of commercial waterproofing on offer, each with its own benefits and suitability for different applications.
Liquid-applied membranes, sheet membranes, cementitious coatings, spray-applied membranes, bentonite waterproofing, crystalline waterproofing, rubberised asphalt waterproofing, and drainage systems are all effective methods to protect structures from water damage.
Choosing the appropriate type of waterproofing is vital to ensure a water-resistant and durable surface.
