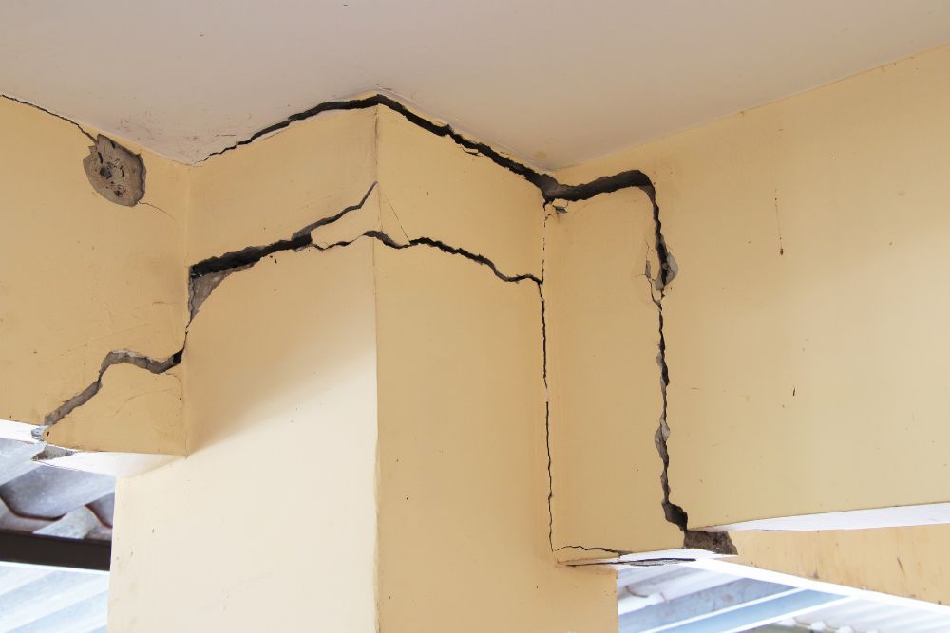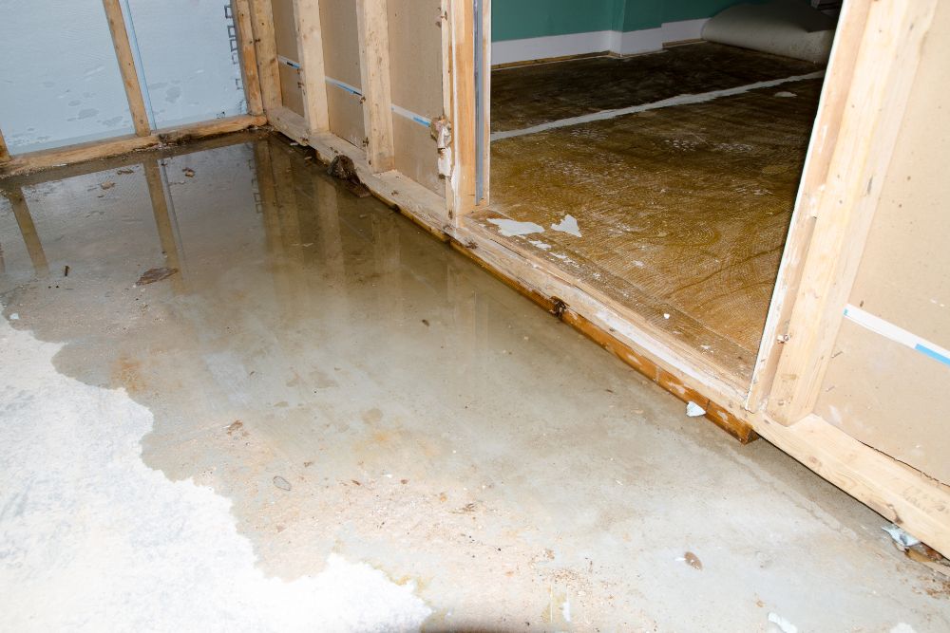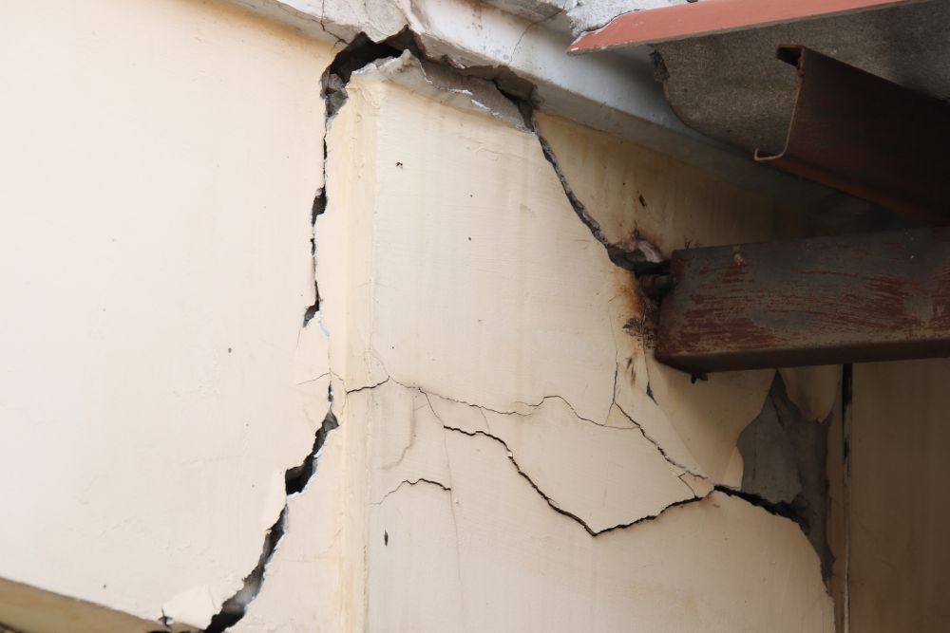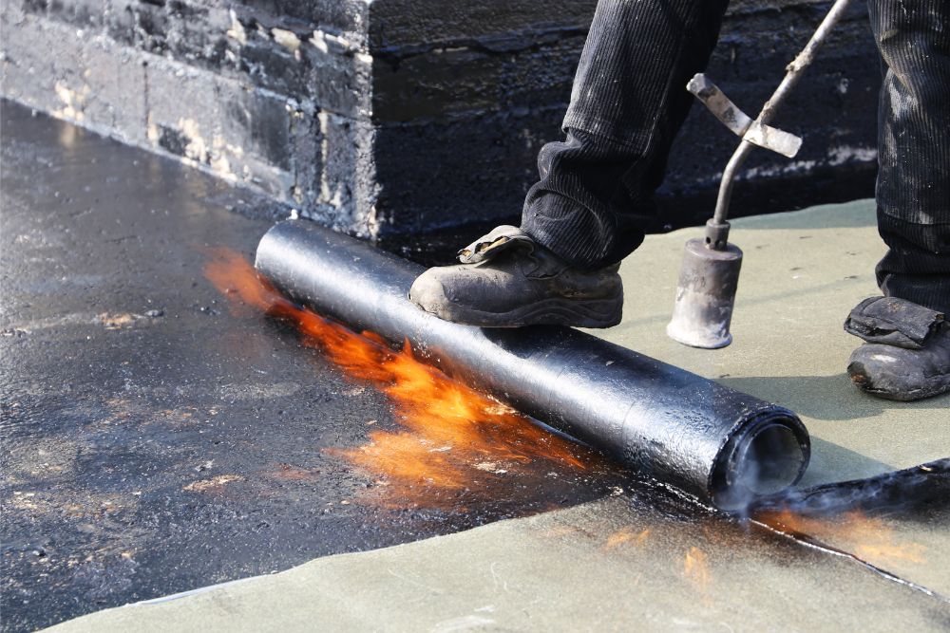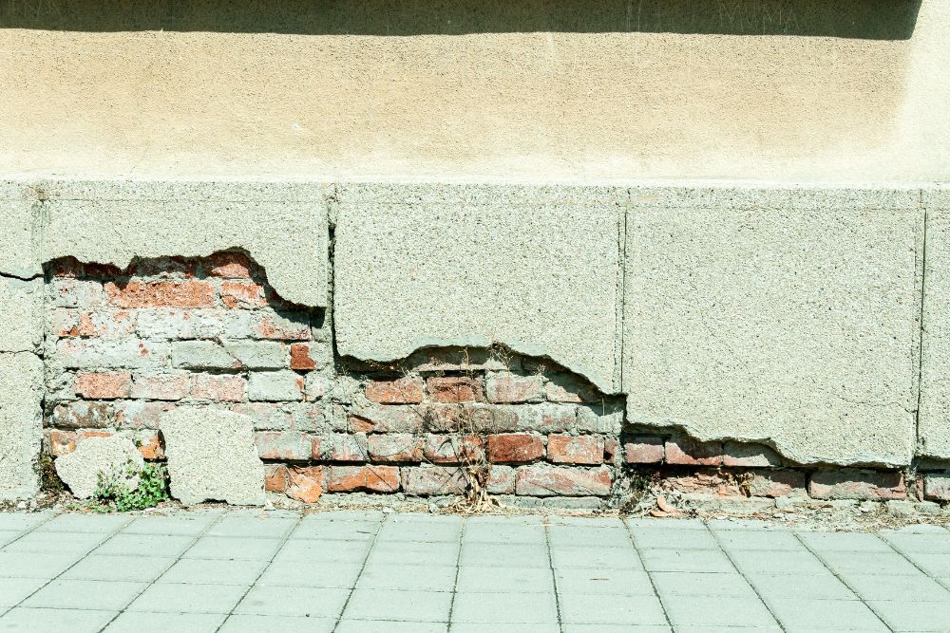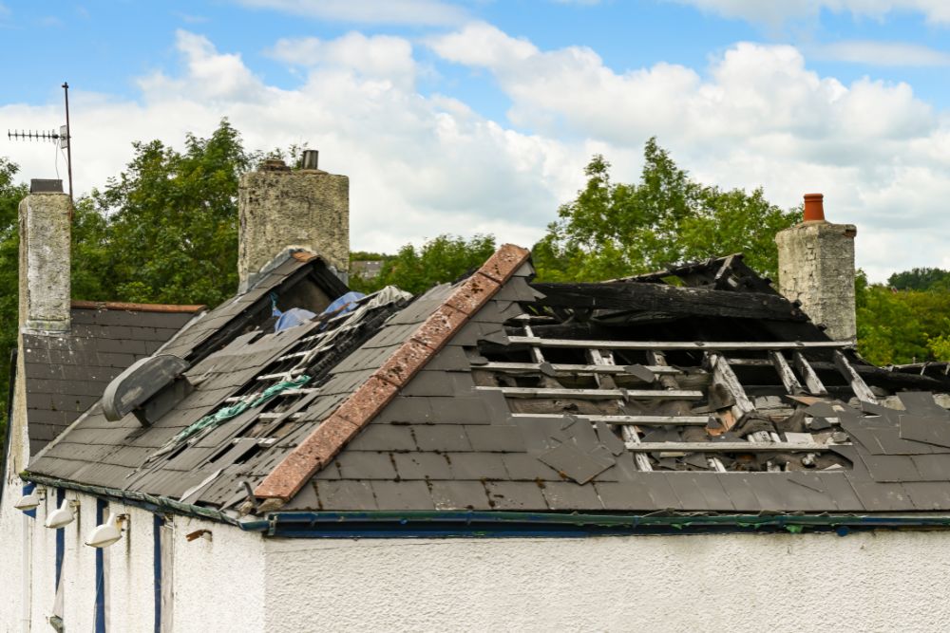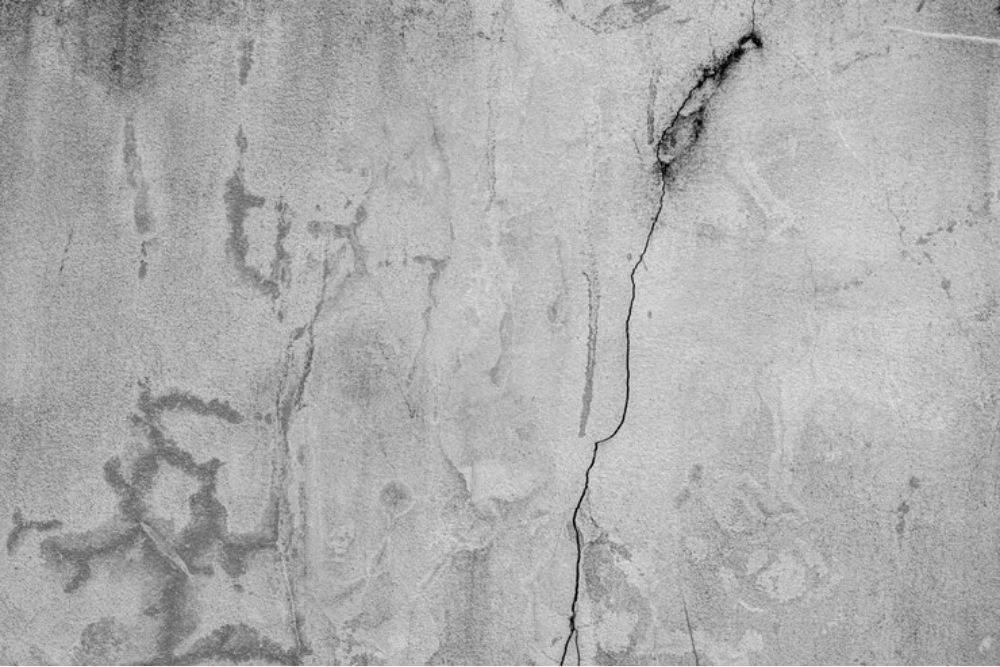
Crack stitching is a reliable building repair technique for masonry splits. It involves fitting high-tensile stainless steel rods into the wall to reinforce its structure.
In this blog post, we will cover how crack stitching is done and when it should be used to repair concrete cracks.
How Does Crack Stitching Restore Structural Integrity
Crack stitching is a method of masonry repair designed to mend cracks in walls using high-tensile stainless steel stitching bars. These are strong helical rods, typically 6mm in diameter, created to reinstate the structural integrity of your masonry walls.
Firstly, these bars must be fitted into slots in the wall. This is a careful process requiring sharp sight and steady hands. The bars act as the backbone of the repair, enhancing and reconnecting the masonry in the process.
Next, grout is utilised to chemically bond the bars into the wall. This grout acts as a filler, a durable and lasting repair solution ensuring your walls remain undamaged for many years.
Crack stitching is ideal for stabilising cracked walls and adapting to natural movements in the building while also minimising disruption during installation.
Identifying Masonry Cracks
While stitch repairing of cracks is a reliable solution, it is equally important to initially pinpoint the masonry cracks in your property, particularly during the summer, when structural cracks are more probable. Consistently inspect your property for any alterations. Cracks can range in dimensions and manifest abruptly. Walls that bow or bulge are clear indicators of possible problems.
Determining the origins of cracks isn’t always simple. They can stem from a multitude of factors such as natural settlement, water harm, or even substandard building. The right specialist can identify the causes and guide clients toward the most suitable repair response.
Addressing Masonry Splits Through Crack Stitching
Once the causes of cracks in your masonry are identified, the next step is employing crack stitching—a reliable solution designed to repair and stabilise damaged walls.
What Is Crack Stitching?
Crack stitching, a method of masonry repair, provides a dependable solution for mending cracks in walls. This technique employs stainless steel bars, which are placed into slots in the wall, reconnecting and strengthening the masonry. It effectively tackles wall deterioration caused by a range of factors.
Keep a close eye on your walls, particularly during the summer months. Cracks can appear due to various reasons, such as fluctuations in temperature or moisture levels. Regular inspections of your walls can help to identify these problems early.
However, it’s worth noting that all cracks aren’t the same. Some are purely cosmetic, while others may indicate deeper structural problems. It is important to seek professional advice from specialists for pinpointing and managing these structural cracks.
Enhancing the structure of your walls is an investment in the durability of your property. Comprehending crack stitching is the initial step towards preserving and safeguarding the structural integrity of your property.
How Is Crack Stitching Done?
The initial step entails carving grooves in the mortar, generally every 2-6 layers of brick apart. These grooves must be deep enough to accommodate the helical rods that will be introduced later.
Once the grooves are chiseled, it is essential to clean them out thoroughly. This is crucial as it ensures no debris could interfere with the bonding process.
Afterward, helical rods are introduced into the prepared grooves. These rods are the key to the crack stitching process, providing rigidity and steadiness to the repaired wall.
Once the rods are securely fixed, a special bonding grout is applied. This particular grout adheres the rods to the masonry, ensuring a robust and enduring repair.
Root Causes of Structural Cracks
Grasping the root causes of structural fractures, such as seasonal fluctuations, water harm, or soil instability, is a vital stage before exploring crack stitching remedies.
During seasonal fluctuations, the change in temperature causes the building materials to expand and contract. This continual movement can lead to fractures over time. Water harm is another common offender. It weakens the building’s structure, leading to fractures. Trees near buildings can also cause fractures as their roots can disrupt the foundation.
Soil instability is a significant cause too. If the soil beneath your building is unstable, it can cause your building to shift, leading to fractures. Subsidence from increasing temperatures can also lead to fractures as it causes the ground to sink.
Inadequate home settling can even cause fractures. If a home doesn’t settle properly after construction, it can lead to structural issues, including fractures.
Before implementing any crack stitching remedies, it is important to comprehend these causes. It is recommended to get advice from specialists or engineers. They can assist you in identifying the underlying problems that are causing the fractures in your structure. Doing so will ensure your crack stitching repairs are effective and long-lasting.
Evaluating Crack Severity
Prior to deciding on repair techniques, it’s crucial to accurately assess the seriousness of your structural fissures, considering their width, length, and position. Broader fissures, especially those over 1mm, could indicate substantial structural issues. Fissures near corners or openings, or numerous ones gathered together, typically require specialist inspection.
Take note of these fissures and their features. Fissures found near stress points, such as corners and openings, are generally more worrisome than those in less critical areas. Similarly, the existence of multiple fissures in a close range might suggest a more serious issue.
Getting advice from a structural engineer or surveyor can be very beneficial in assessing the seriousness of these fissures. They have the know-how to accurately interpret the implications of these structural defects.
Moreover, knowing the root cause of the fissures is crucial in determining their severity. This knowledge not only assists in choosing the right repair technique but also aids in preventing future fissures.
Impact of Cracks on Property Value
After assessing the severity of structural cracks, it’s essential to understand how these can greatly reduce your property’s value. They’re a sign of underlying problems which can put off potential buyers. When people see cracks, they often ponder the potential issues and expenses that could crop up later, making them less eager to invest.
Any property, despite its location or facilities, can lose its appeal if it has clear structural defects. Cracks can make a property seem less safe and steady, which in turn, influences its market value. You may find yourself having to drop the asking price just to make a sale.
Addressing these cracks without delay is vital for maintaining or even boosting your property’s value. While it’s a fact that all buildings undergo wear and tear, allowing cracks to remain can lead people to think that the property has been overlooked.
Crack stitching, when carried out by professionals, can’t only restore the structural integrity of your building but also improve its visual appeal. It’s an investment that can aid you in securing a better price for your property when you decide to sell.
Benefits of Crack Stitching In Your Property
When carried out correctly, crack stitching offers many advantages, contributing significantly to the longevity and worth of your property. This method fortifies fractured walls by reconnecting the masonry with high-tensile helical bars.
A key advantage of crack stitching is that it’s a completely hidden fix. There’s no need to worry about unsightly marks spoiling the look of your property. It also reduces disruption during fitting. Instead of handling a big renovation, your walls can be mended with minimal bother.
Furthermore, the materials utilised for crack stitching are of superb quality. The helical rods have twice the tensile strength of traditional reinforcement bars, giving your walls the boost they need to resist external pressures.
After the stitching, the cracks are filled with an epoxy filler. This assures long-term stability and affords your walls protection against moisture and freeze/thaw cycles.
Preventive Measures for Structural Cracks
To avoid serious damage, regular inspection of your property for structural cracks is vital, particularly during the summer season when changes in temperature and moisture levels can worsen these issues. Timing is essential. Spot these cracks as early as possible, irrespective of their size, and rapidly address them to avoid further decay.
Be alert for bowing or bulging walls. These can indicate structural problems that might cause cracks if not dealt with in good time. It’s not only about the visible cracks. Hidden issues can be equally, if not more, harmful.
Don’t hold back from seeking expert advice. Remedial building consultancy specialists can help identify possible problem areas and recommend the most effective preventive measures. They have experience in handling structural damage and can guide you efficiently.
Looking To Reinforce Your Property Against Cracks?
Don’t let untreated cracks diminish the worth of your property. Consider crack stitching—a proven method to restore and strengthen damaged walls.
Stay ahead in your property upkeep to avoid significant structural problems. For expert assistance and durable repairs, contact us today at 0432 899 026 or email us at info@smrbuilders.com.au.
Don’t wait until the cracks worsen; safeguard your property’s structural integrity now!
